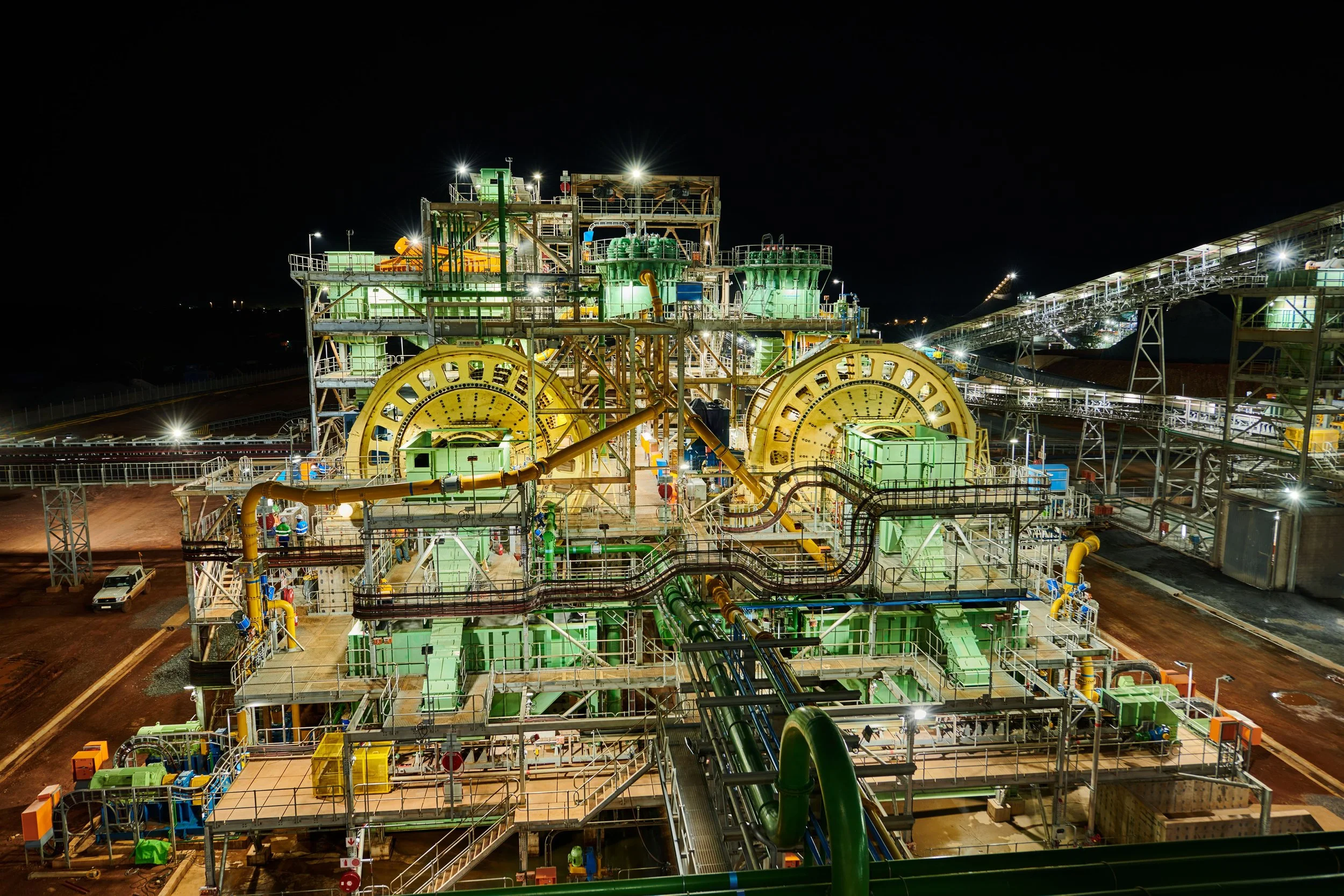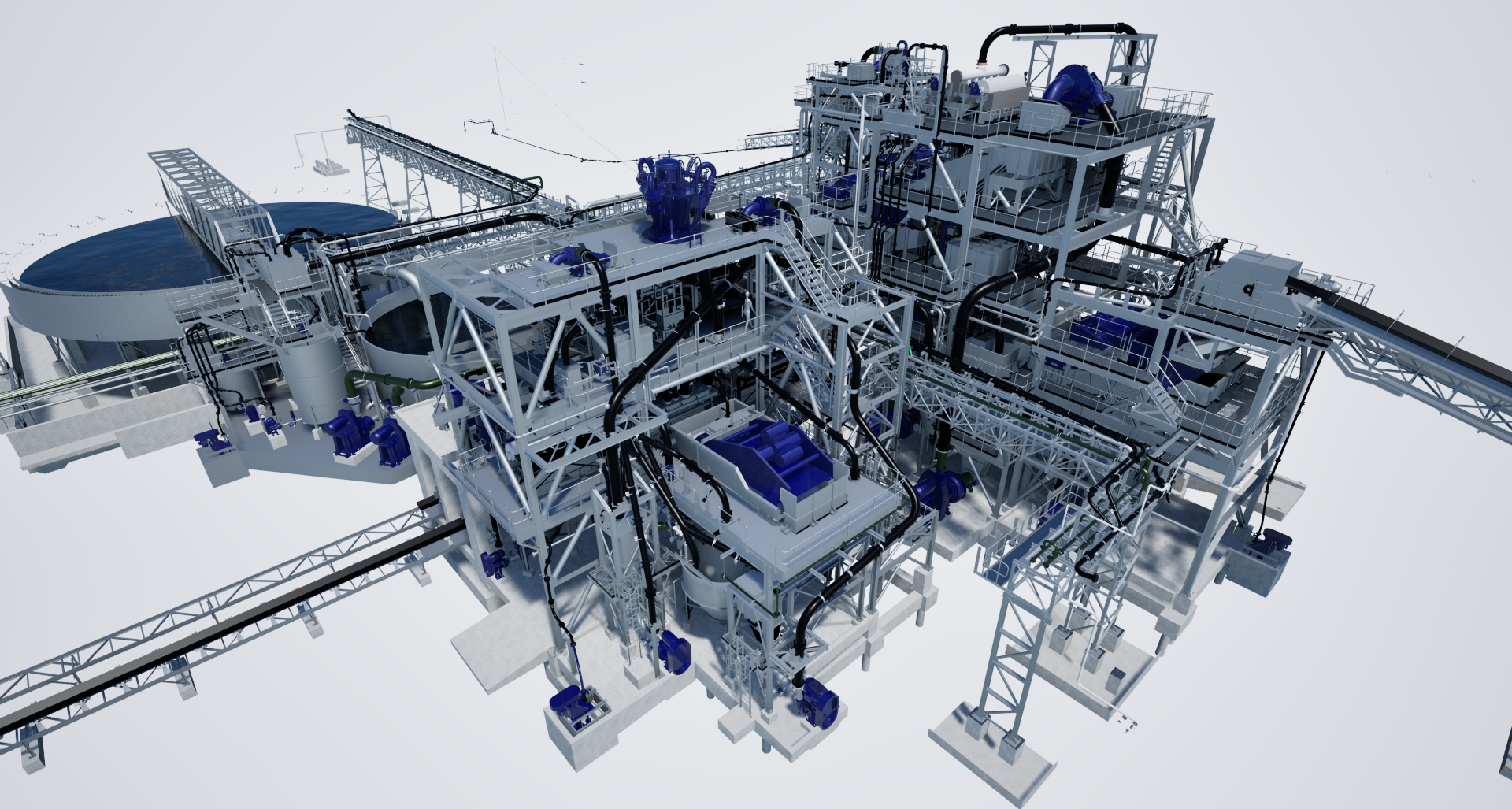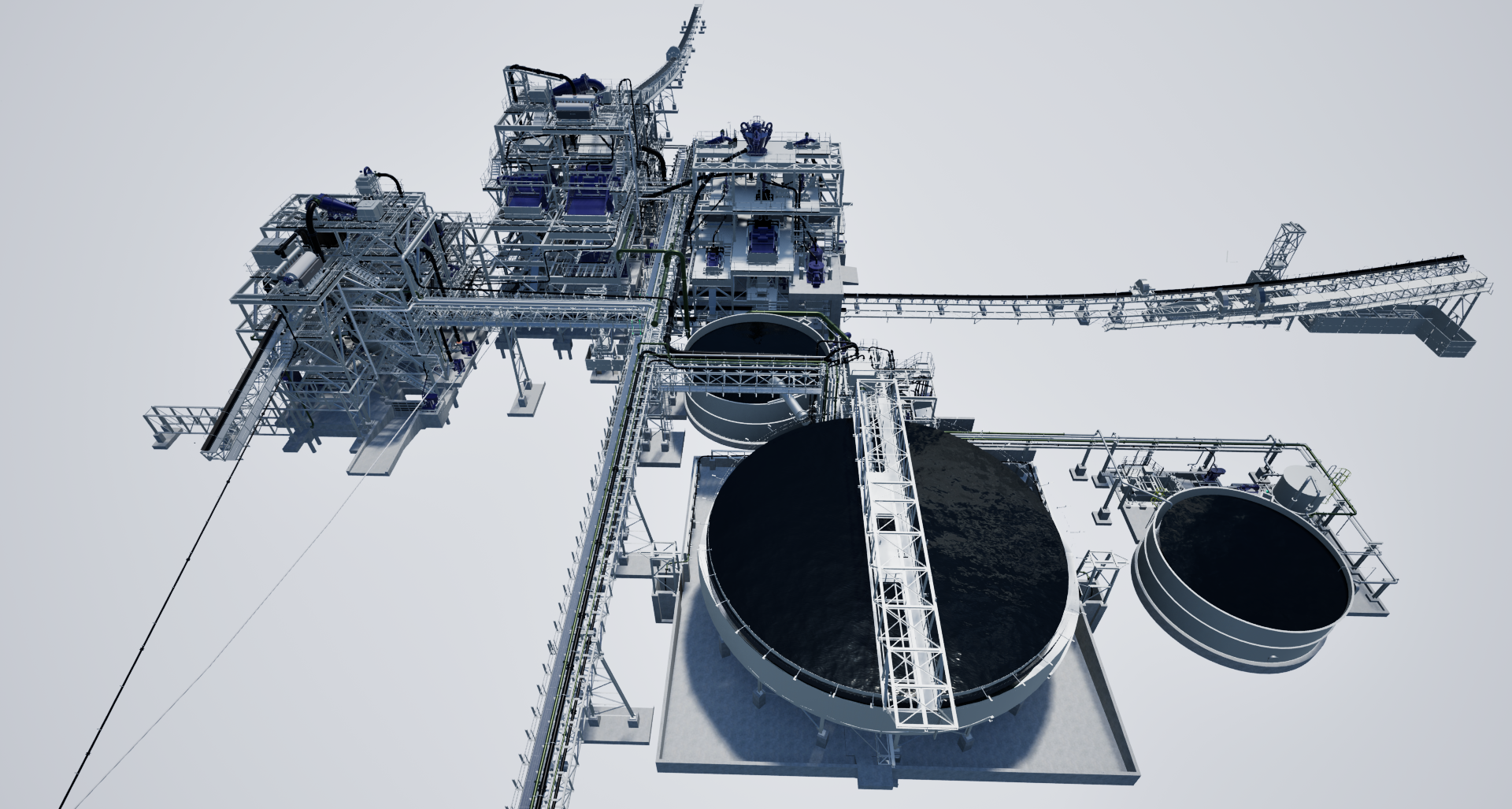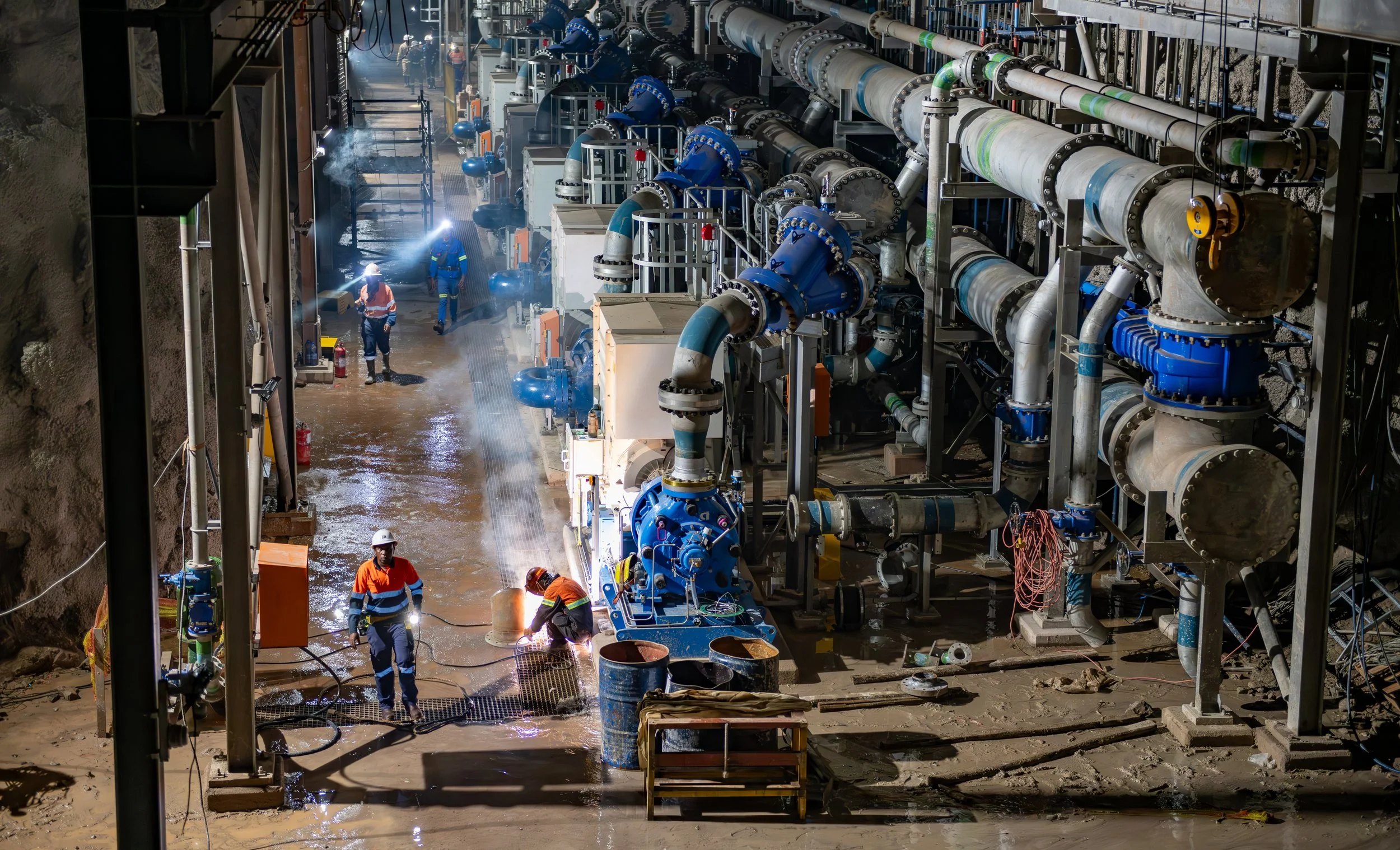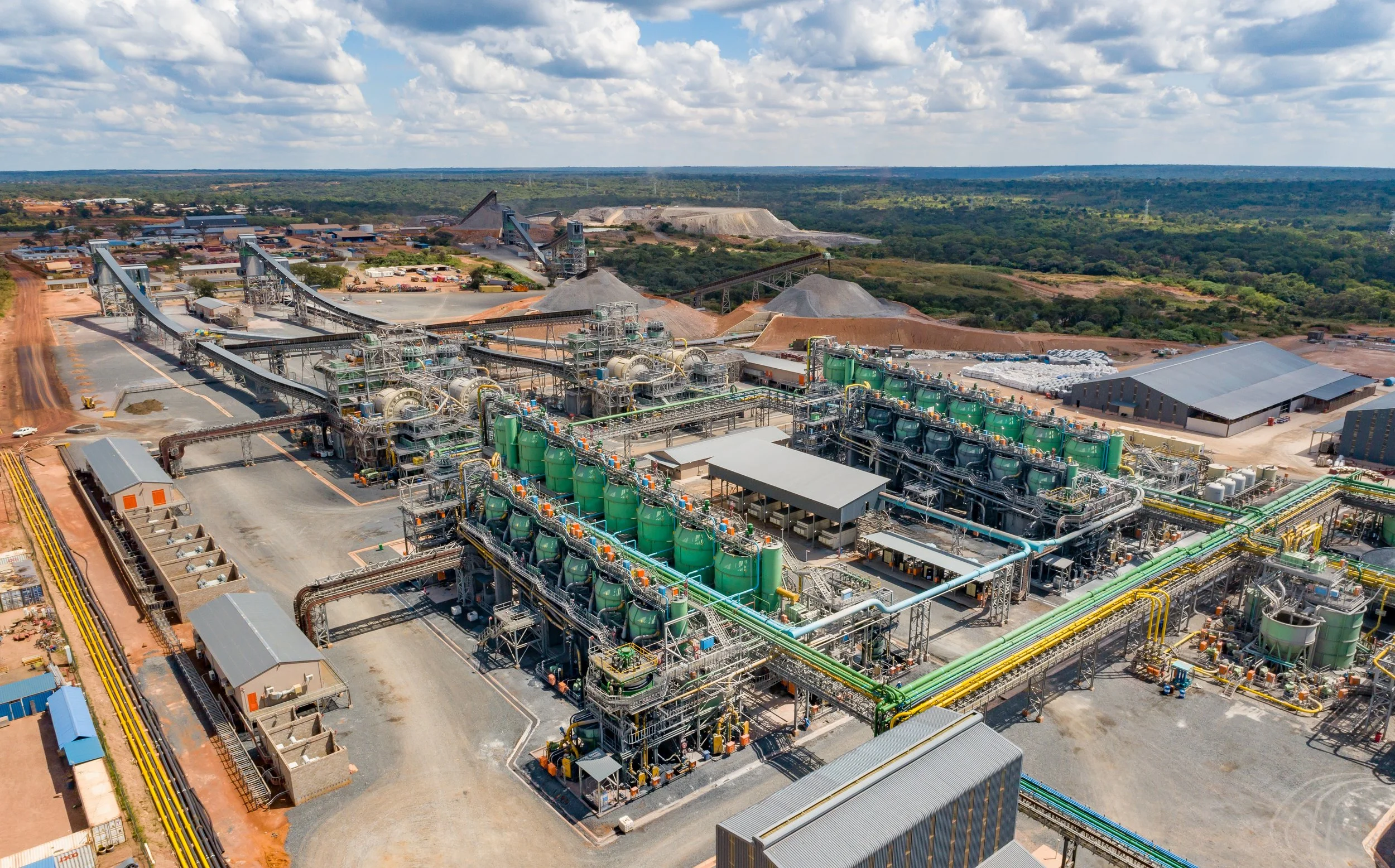
Expert Design Solutions for Modern Challenges
Welcome to our engineering design center, where ideas are brought to life. We provide accurate, bespoke solutions that turn theoretical concepts into practical, ready-to-build designs.
Our Services
-

3D Design
3D design in engineering provides detailed digital models and visualizations of plants, equipment, and systems. It supports accurate planning, clash detection, and design optimization, reducing errors and improving efficiency before construction or fabrication.
-

General Arrangements
General Arrangement drawings provide a clear layout of equipment, piping, and structures within a plant or facility. They serve as a blueprint for coordination, ensuring accurate placement, accessibility, and integration of all components before construction or fabrication.
-
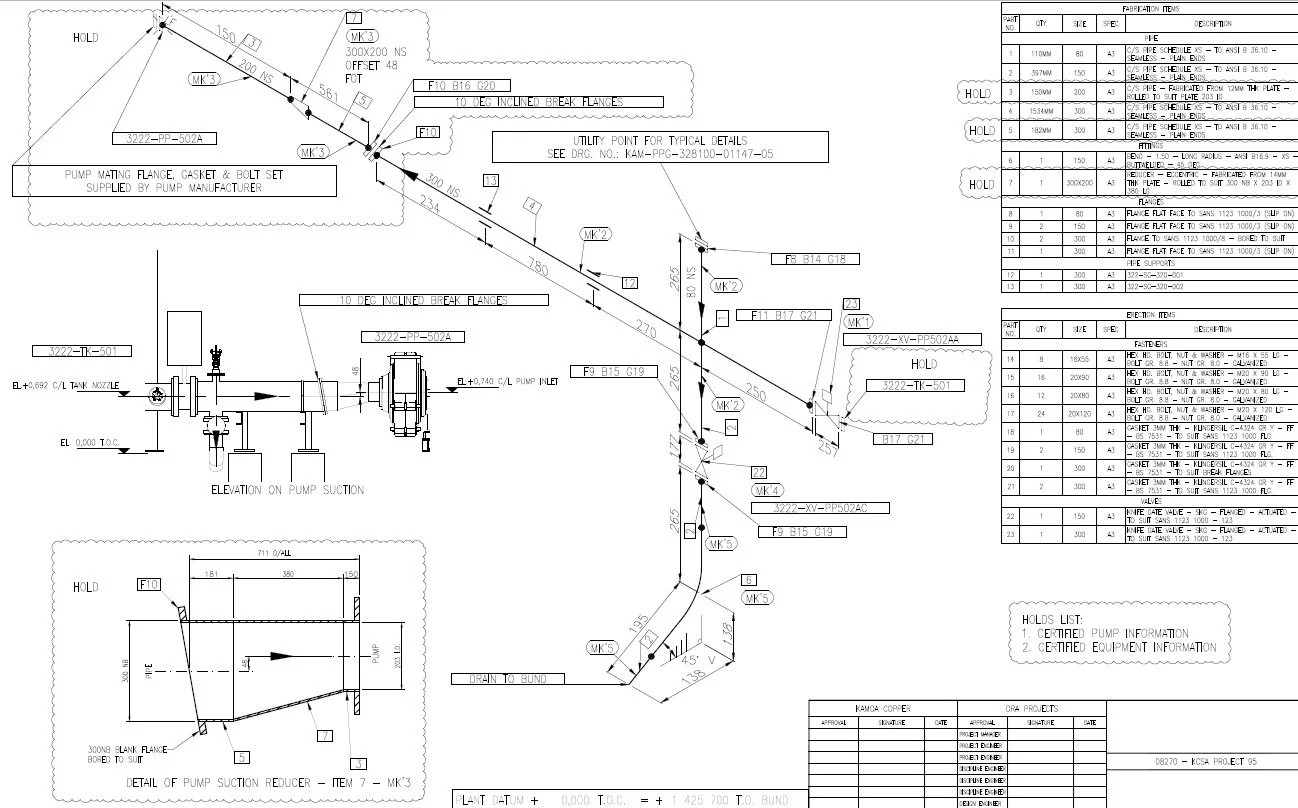
Piping Isometrics
Piping isometric drawings deliver detailed, dimensioned representations of piping systems, including materials, welds, and fittings. They guide accurate fabrication and installation while ensuring compliance with design standards.
-
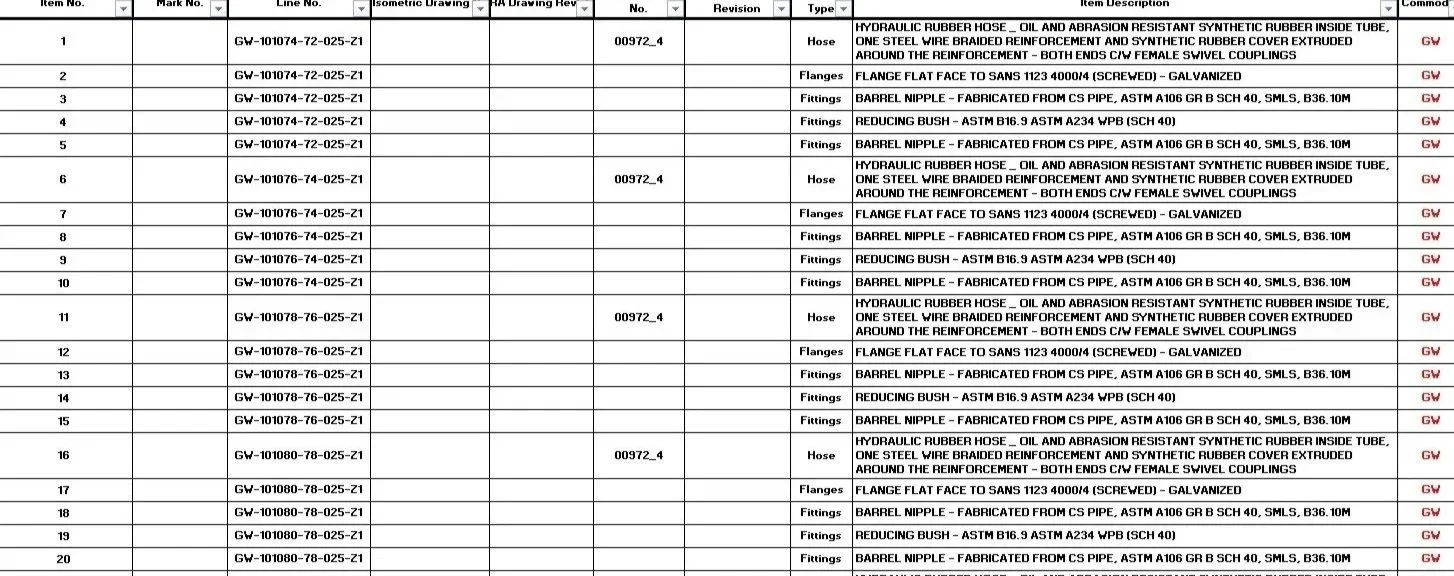
Bill of Materials (BOM)
A Bill of Materials is a complete, structured list of all components, materials, and equipment required for a project. It ensures accurate procurement, cost control, and efficient project execution.
About our company
With a commitment to excellence and innovative craftsmanship, we dedicate ourselves to transforming Engineering visions into a Design reality. Our team of seasoned designers leverages years of experience to deliver outstanding solutions tailored to your unique needs.
Follow us on Instagram
Contact Us
Interested in working together? Fill out some info and we will be in touch shortly. We can’t wait to hear from you!


